Mophradat has set up a multidisciplinary venue in Athens that hosts its retreats programs, occasional residencies, and collective activities. The venue aims to provide room and respite for Arab individuals, collectives, and organizations formed who are working through art to champion progressive narratives and values while proposing a new model for both sharing and retreat for those committed to free and creative expression. It is a portal to the Arab world rather than an exile: a site of exception where it is possible to initiate rather than react; a place to freely think, meet, and do, with critical distance, care, and imagination for those who stayed and those who left.
A 1930 mediterranean countryside house with multiple modifications over the years, the venue includes: five rooms that can be used as bedrooms or workspaces; two large multi-purpose space to be used for meetings, workshops, public events, screenings, performances, concerts, etc.; a planned sound workshop for basic rehearsal and recording; two kitchens, common eating spaces, two large outdoor spaces, a storage; and a private office.
The building design and renovation were realized by Antoine Rocca and Philippe Buraud (architectural designs), Nadia Tsitsa (onsite architect overseeing renovation), Mare Spanoudaki (production assistant), Baxter Halter, Clare Noonan, and Marilena Kalaitzantonaki (interior design), Urban Farmers (planting and gardening), Andreas Nassos (architectural survey and plans), and Theodoros Papadatos (lawyer).
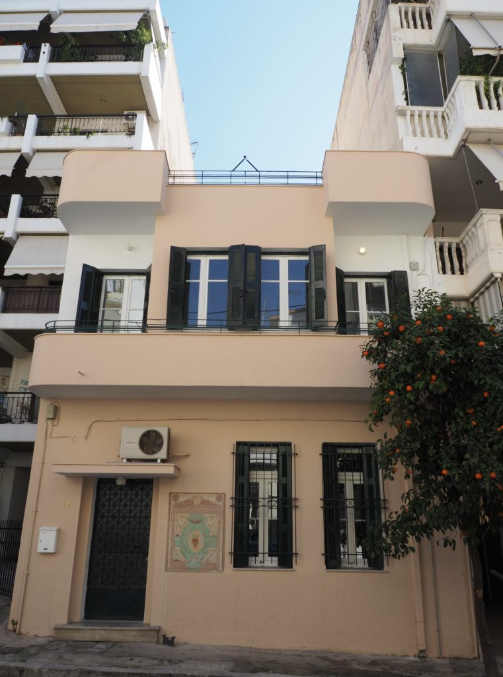
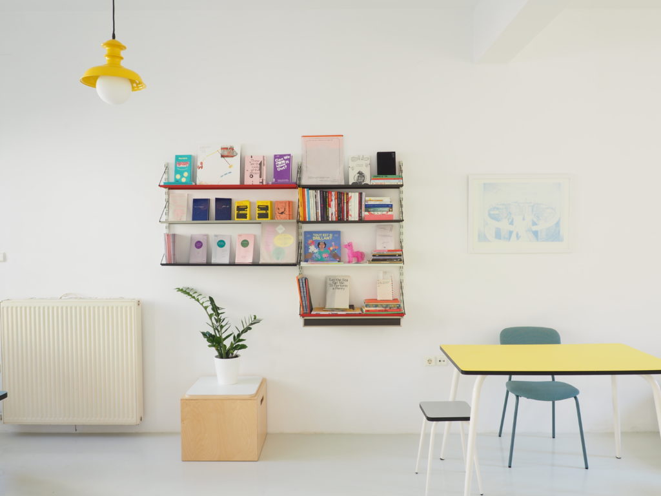
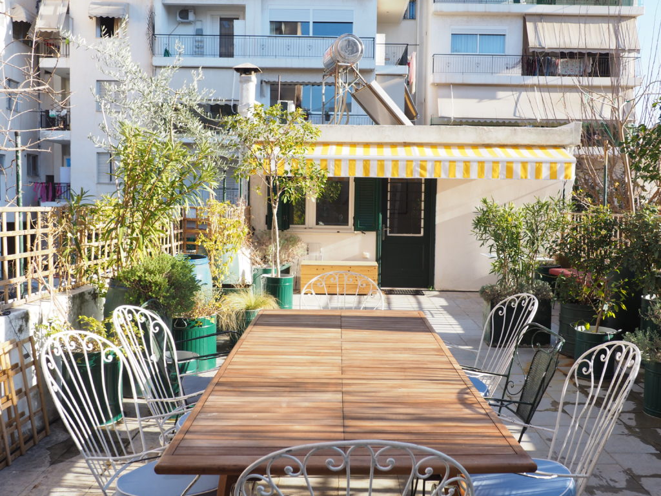
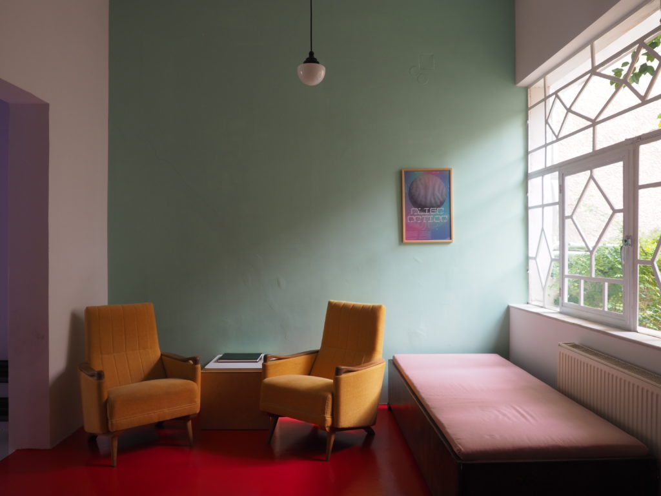
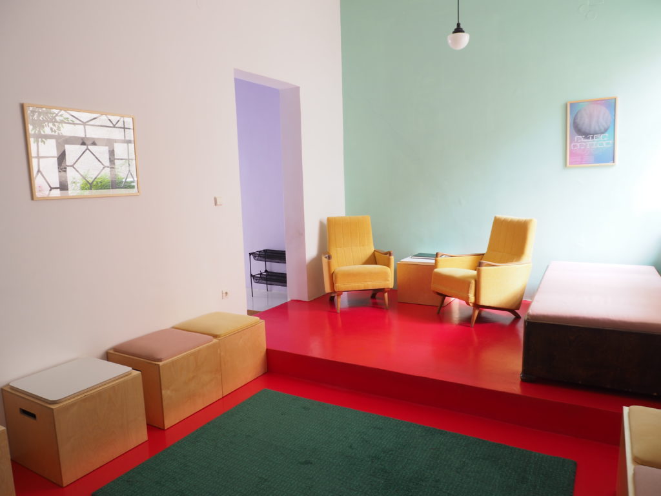
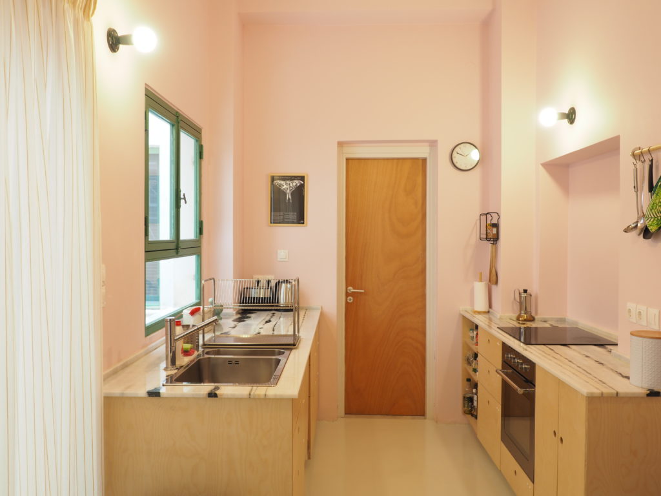
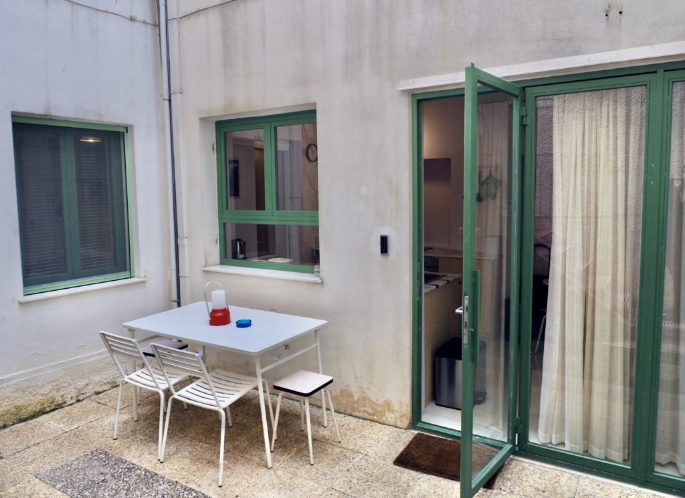
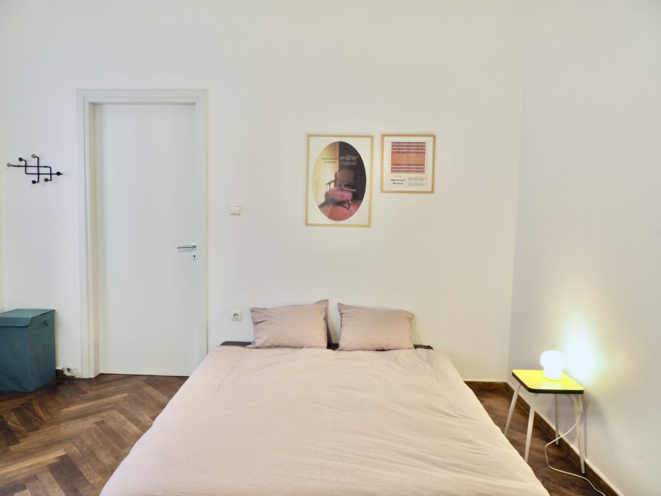
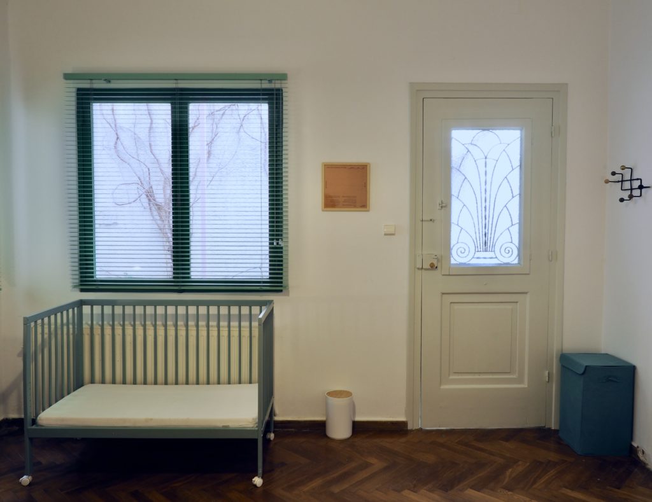
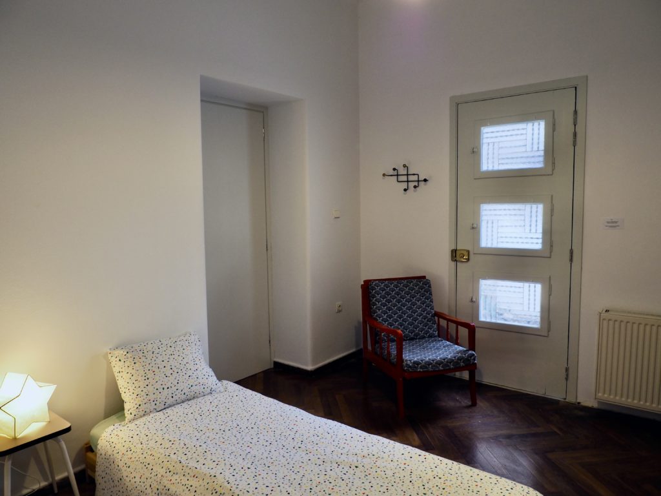
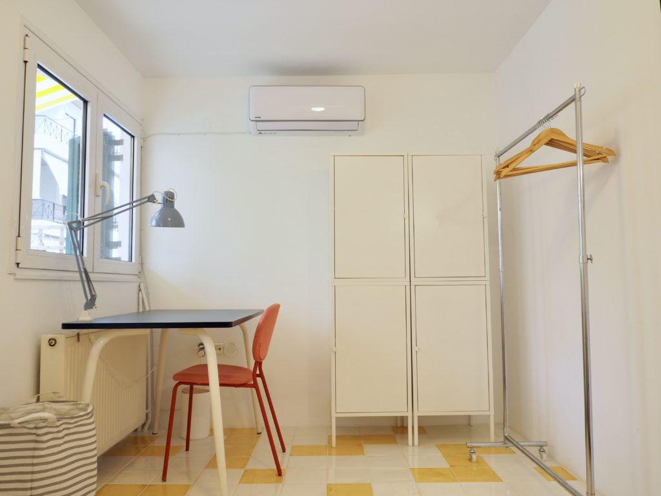
The people who stayed in our Athens venue for research purposes are Daniel O’Connell, Hendrik de Smedt, Menna Ekram, Radouan Mirziga, Rana Elnemr, Reem Shadid, and Tarek Lakhrissi.
